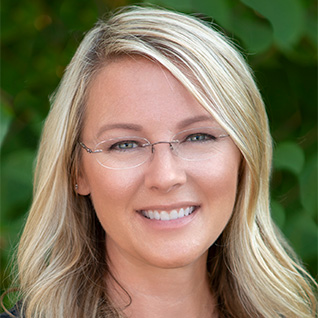UNOBSTRUCTED views of Godfrey Cove and the Atlantic! 16 & 18 Lock Lane consists of two lots of record, over 12 acres with water frontage on Godfrey Pond, access to a pebbly beach and more. An excellent opportunity for a family compound or investment. The post and beam home offers an open concept floorplan with large windows that bathe the home with natural light. A chef's kitchen has space to prep and cook for guests with island seating and pantry for storage. The stone fireplace in the living room is a focal point throughout the main living level but still makes it difficult to look away from the ocean views. A primary suite is located on the first floor featuring one of the three decks in addition to a spacious walk-in closet and full bath. Additionally, the first floor contains a home office with custom built-ins, a laundry room and a half bath. Upstairs you will find two additional bedrooms including one en-suite, an additional full bath and a gorgeous 22'x29' bonus space which makes a great guest room. The property also includes an automatic generator. Property is being conveyed substantially furnished.
- Style Cape, Other Style, Shingle Style
- Year Built 1984
- Lot Size 12.2 acres
- SQFT Finished Above Grade 3564
- County York
- City York
- Zone Res-1A
- View Scenic
- Location Near Country Club, Near Golf Course, Neighborhood, Subdivision
- School District York Public Schools
- Water Frontage Yes
- Water Body Type Cove, Pond
- Water Body Name Godfrey's Pond
- Seasonal No
- Full Tax Amount $29,240.00
- Tax Year 2023
- Association Fee $250.00
- Fee Frequency Paid Annually
- Rooms 9
- Baths Total 4
- Baths Full 3
- Baths Half 1
- Basement Crawl Space
- Amenities 1st Floor Primary Bedroom w/Bath, Bathtub, Furniture Included, Laundry - 1st Floor, Pantry, Shower, Storage, Walk-in Closets
- Appliances Included Washer, Refrigerator, Gas Range, Dryer, Dishwasher
- Construction Post & Beam
- Exterior Clapboard, Wood Siding
- Color Green
- Foundation Materials Poured Concrete
- Basement Crawl Space
- Roof Composition
- Floors Carpet, Tile, Wood
- Heat System Baseboard, Heat Pump, Multi-Zones, Radiant
- Heat Fuel Electric,Multi-Fuel System,Oil
- Gas Bottled
- Water Heater Gas
- Electric Circuit Breakers
- Water Private, Well
- Waste Water Disposal Private Sewer
- Driveway Gravel
- Parking 5 - 10 Spaces, On Site
- Roads Association, Gravel/Dirt, Private




































