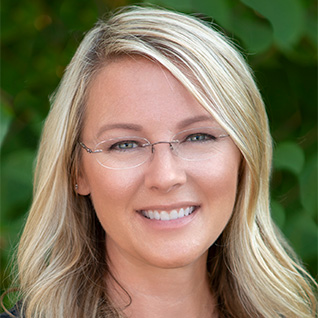Welcome to Wiscasset, 'The Prettiest Village in Maine'. You'll find this custom cape, in a private cul-de-sac, with deeded access to the Sheepscot River. Offering 3 bedrooms and additional flex space on the 2nd floor loft, or in the finished upstairs of the detached garage. The cathedral ceiling and wall of windows in the living-room highlight the quality and craftsmanship of your new retreat. The generous size and proximity to the kitchen provide a great space for entertaining & hosting gatherings. Other accommodations include, 3 bathrooms, first floor laundry, a full basement, 2.7 acres in a quiet association neighborhood and shared use of a large dock on the river, just a short walk away. You have to see this beauty to appreciate the Brazilian cherry floors and serene location. Ideally situated just 20 minutes from BIW, and 30 minutes from Brunswick or Augusta. When you explore this quaint little Maine town, you will be charmed by the antique shops & art galleries. You will get a sense of their fondness for the old-fashioned, and appreciation for a simpler time with a more relaxed pace of life.
- Style Cape, Chalet
- Year Built 2004
- Lot Size 2.7 acres
- SQFT Finished Above Grade 2400
- County Lincoln
- City Wiscasset
- Zone Rural
- View Trees/Woods
- Location Neighborhood, Rural
- Water Frontage Yes
- Water Body Type River
- Water Body Name Sheepscot River
- Recreational Water Access River
- Seasonal No
- Full Tax Amount $6,418.00
- Tax Year 2021
- Association Fee $150.00
- Fee Frequency Paid Annually
- Rooms 6
- Baths Total 3
- Baths Full 2
- Baths Half 1
- Basement Full, Unfinished
- Amenities 1st Floor Bedroom, Laundry - 1st Floor, Pantry, Primary Bedroom w/Bath
- Appliances Included Washer, Refrigerator, Microwave, Gas Range, Dryer, Dishwasher
- Construction Modular
- Exterior Vinyl Siding
- Color Gray
- Foundation Materials Poured Concrete
- Basement Full, Unfinished
- Roof Shingle
- Floors Carpet, Tile, Wood
- Heat System Baseboard, Hot Water, Multi-Zones
- Heat Fuel Oil
- Gas Bottled
- Water Heater Off Heating System
- Electric Circuit Breakers
- Water Private, Well
- Waste Water Disposal Private Sewer, Septic Design Available, Septic Existing on Site
- Driveway Paved
- Vehicle Storage 2 Car, Detached
- Parking 5 - 10 Spaces, Paved
- Roads Association, Paved, Private, Right of Way



































